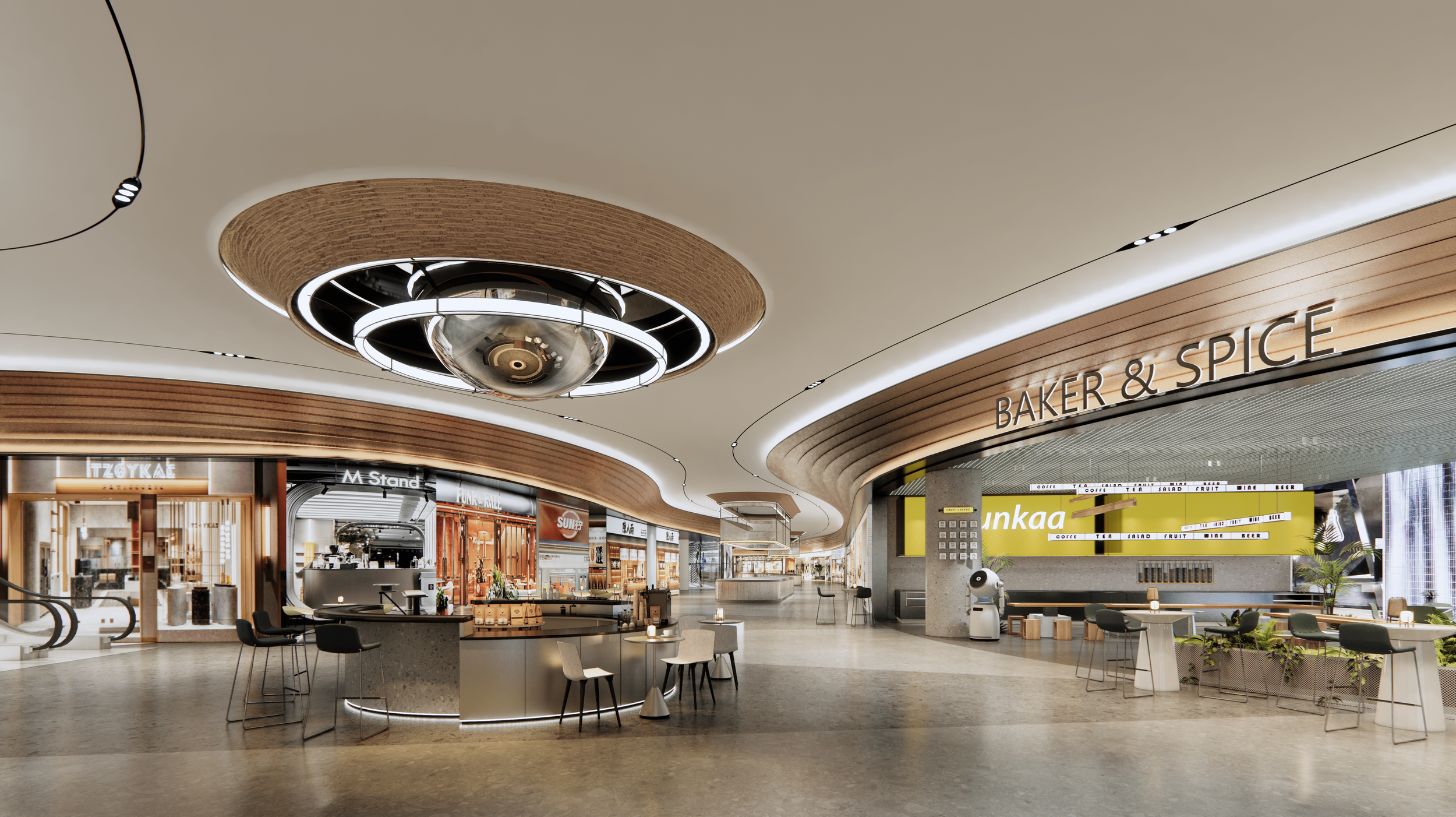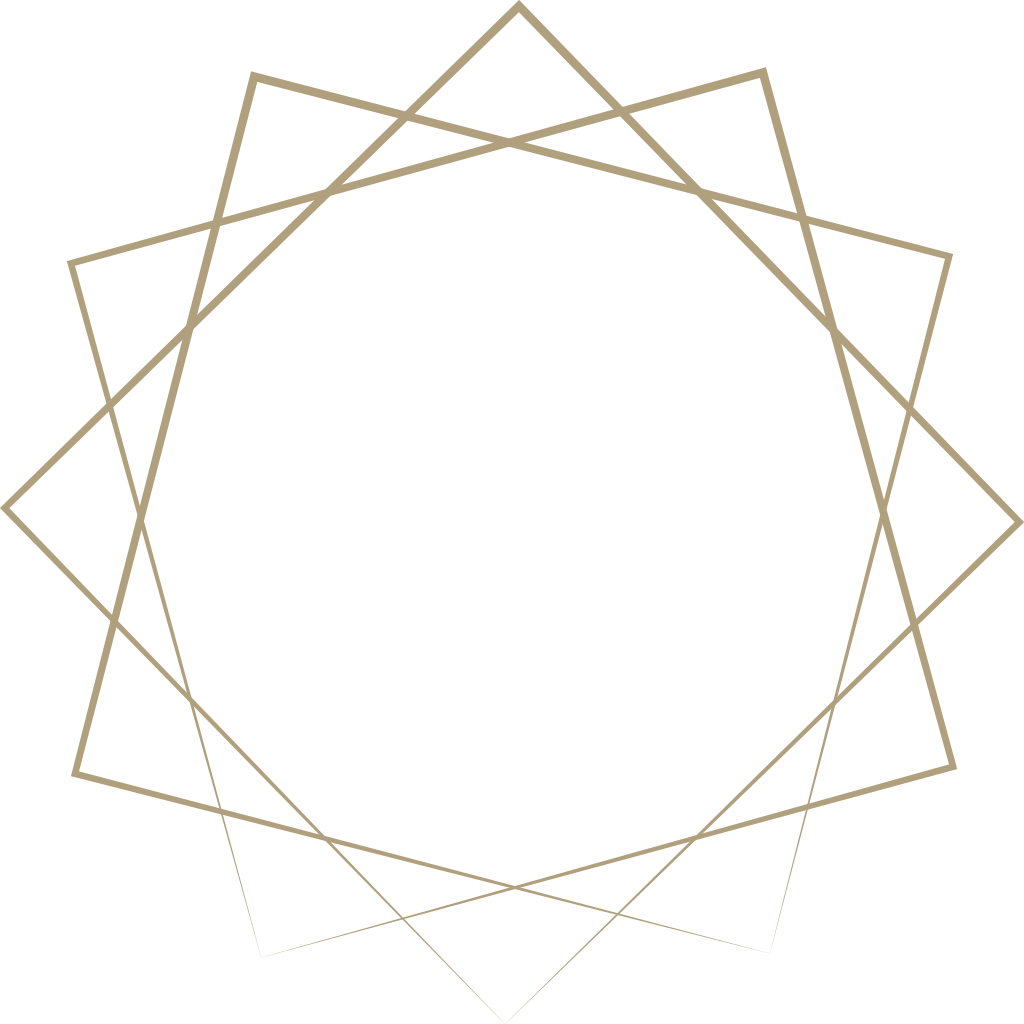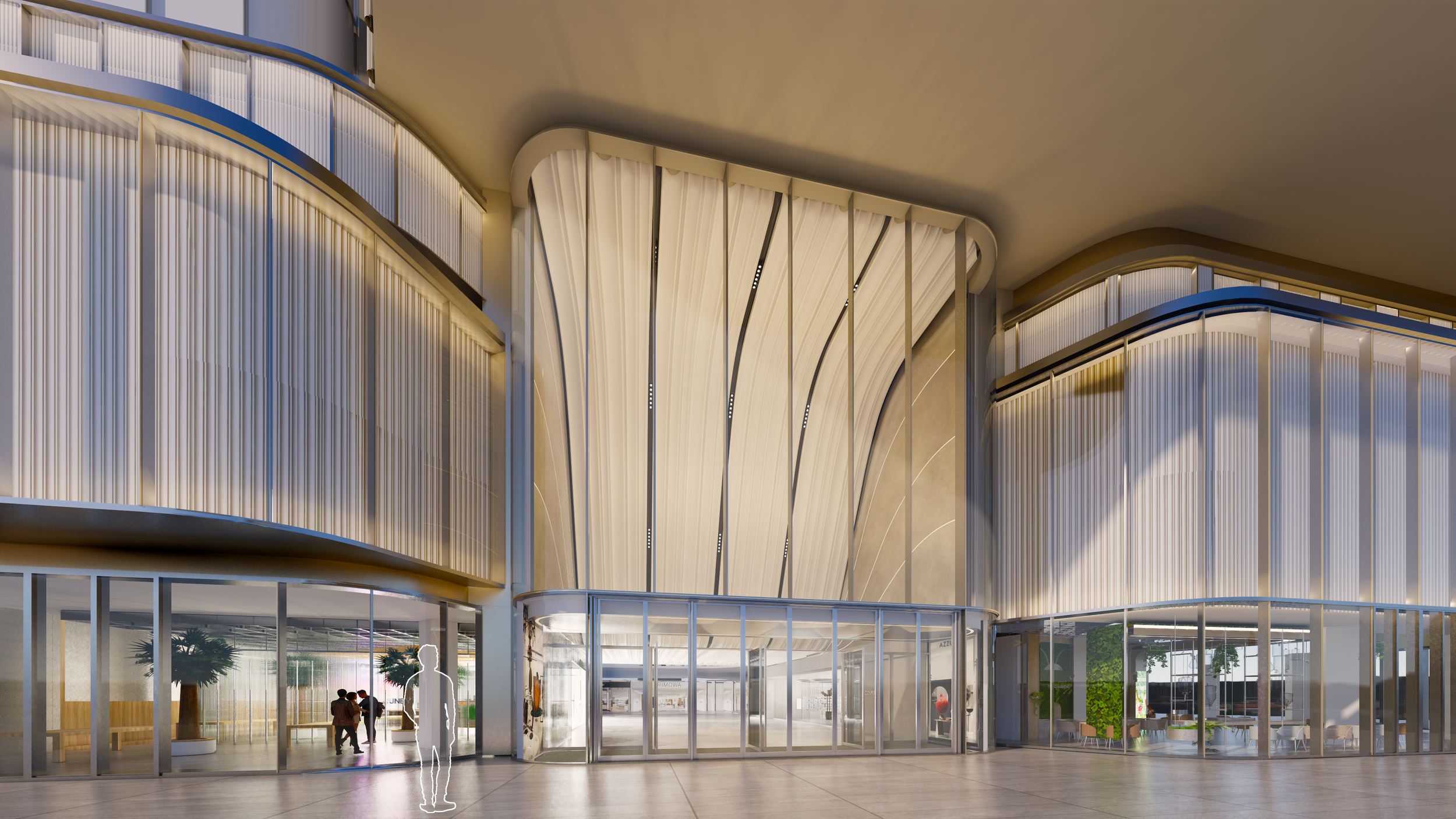
a retail experience that brings the heritage of Wuxi’s tea culture into a modern retail experience
We took inspiration from Wuxi's teapot color, and the textures on the stone slab remind the guest of vernacular buildings' roofing.
The washroom space connect tradition and modern, and function as a highly interactive space, the material and form language took inspiration from Wuxi vernacular architecture.

WUXI
WUXI
CRMIXC is a retail complex project in Wuxi, China. I design the underground streetscape space , elevator lobby, bathroom corridor, and nursing room for this complex.
We extracting Wuxi's traditional trapot design and their vernacular architecture elements, inspired from local ceramic tile's color, creating a vibrant space with local essence within.
The site is located at lakefront of Wuxi, continent public transit and breathtaking lake view providing a natural culture soil for a narrative experience
Reflective celling plan for bathroom space in L1-L4 floor, flowing and organic form language.
Floor plan of bathroom space of L1-L4 floor, organic and clean form language
Reflective celling plan for bathroom space in underground level, vernacular form and materiality.
Floor plan of bathroom space of B1 floor, vernacular material strategy and form language.
Main entrance of retail space, organic forms represent flowing of the lake and mountains.
Elevator lobby for L1-L4, organic form language along with clean material and colors.
Elevator lobby at underground level, vernacular materiality and vibrant color plan for the space.
Bathroom corridor of underground level, red clay material is inspired from local teapot crafts and tra gathering rituals.
Bathroom vanity of underground level, inspired from local tea gathering and vernacular architecture of Wuxi.
Nursing room of L1-L4 level.
Nursing room of underground level.














